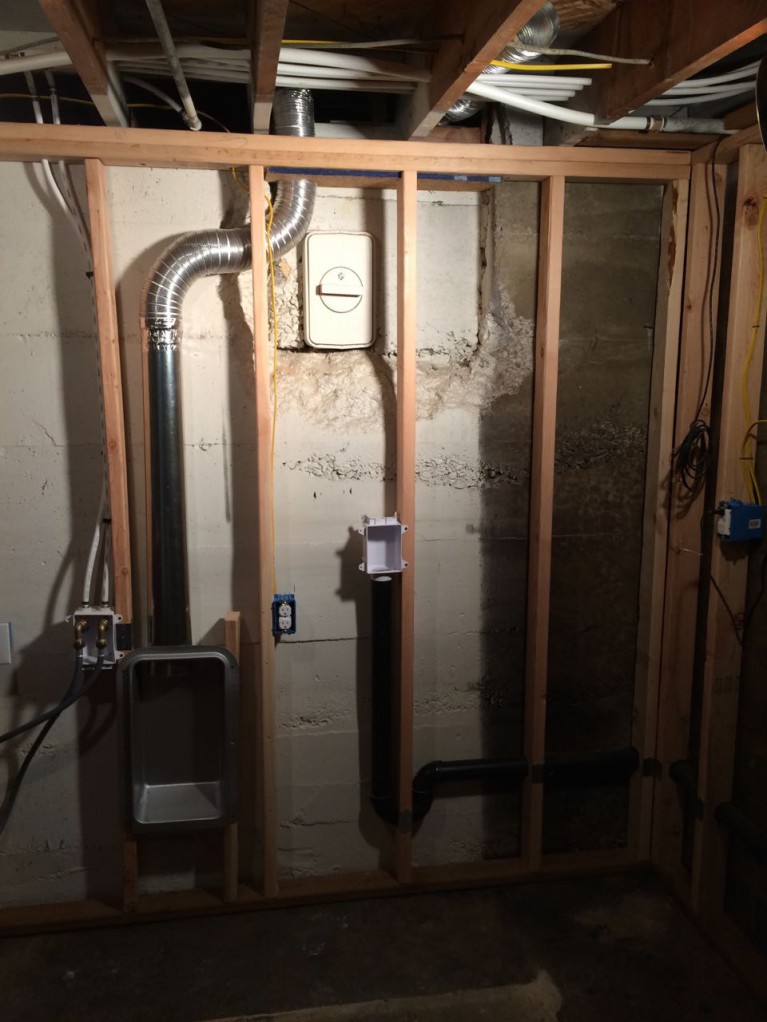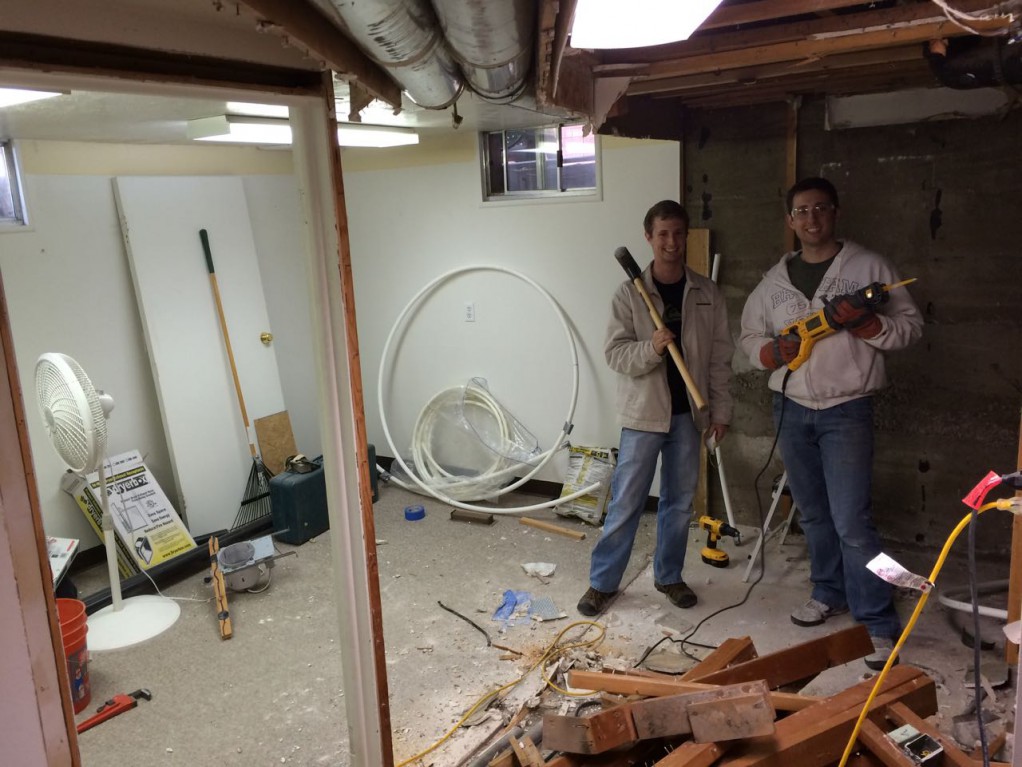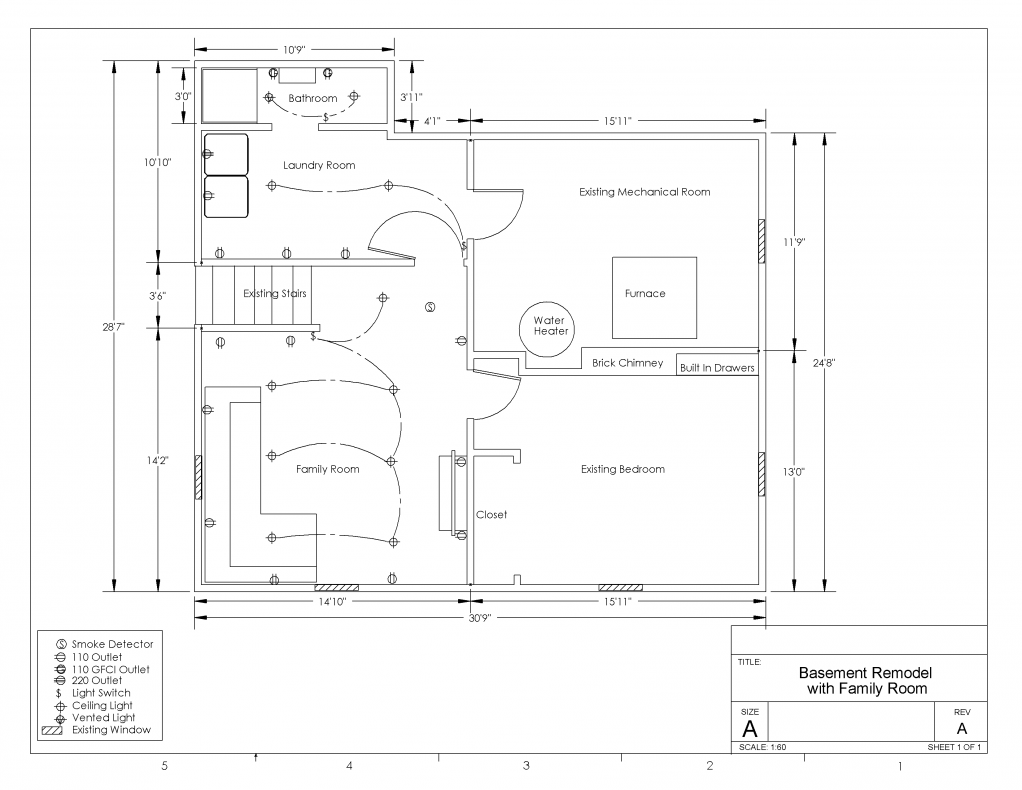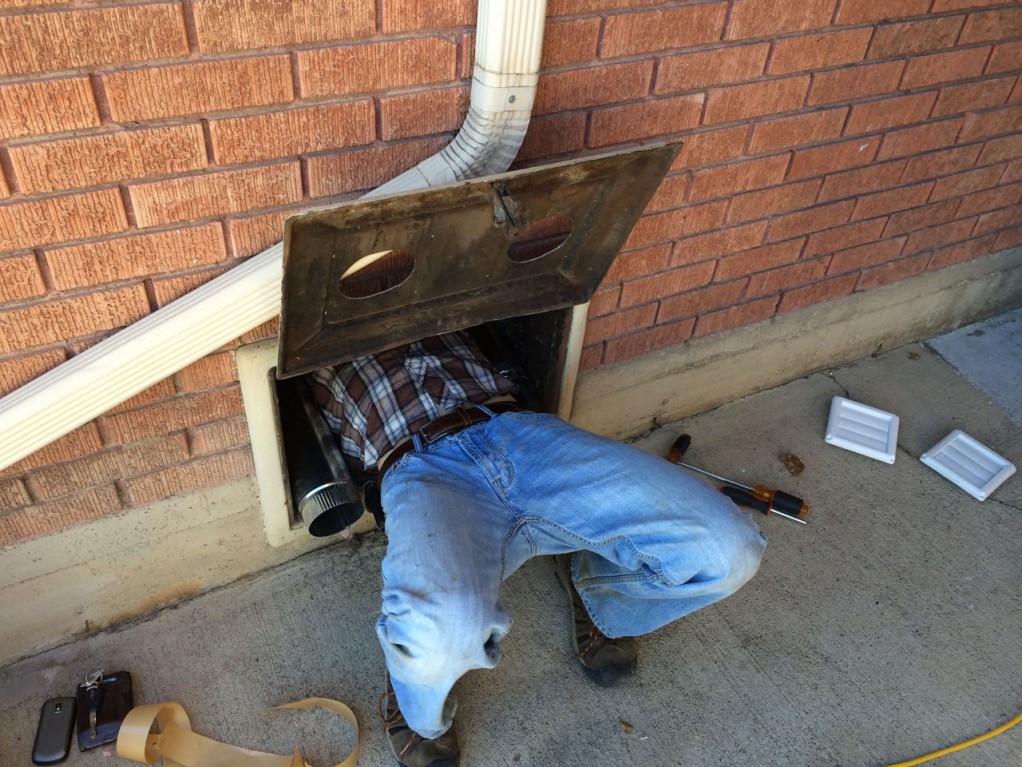Time to do some more demolition. This time, it’s the laundry nook. Here is what it looked like with the washer and dryer removed.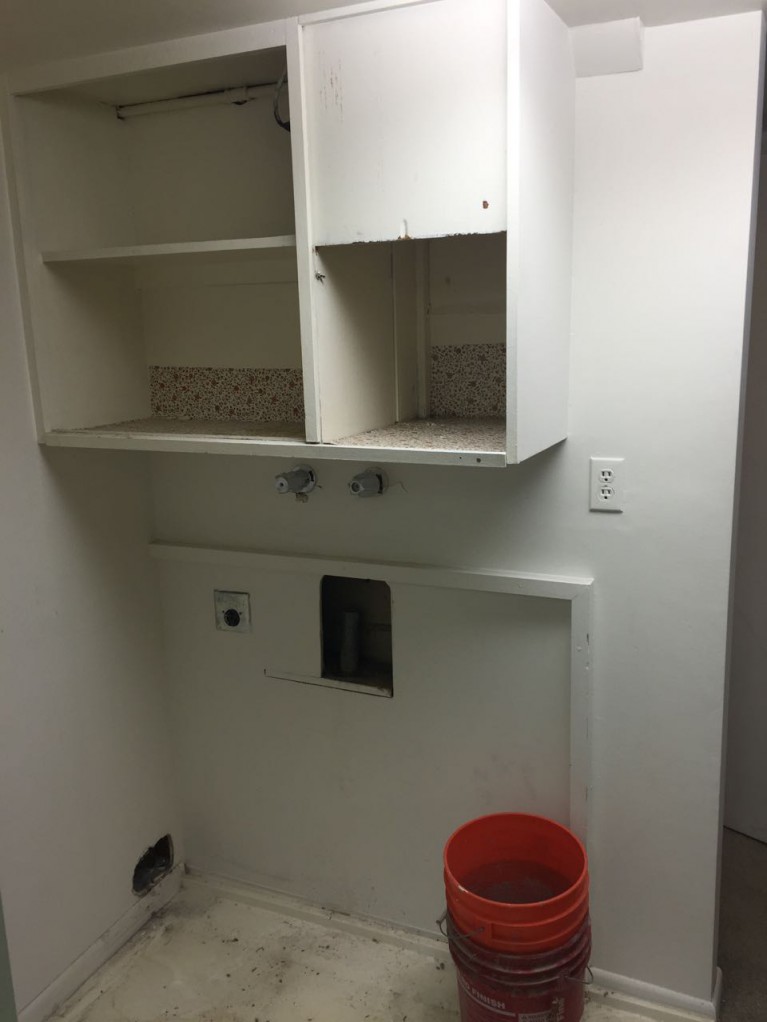
Here it goes. Destruction is so much fun.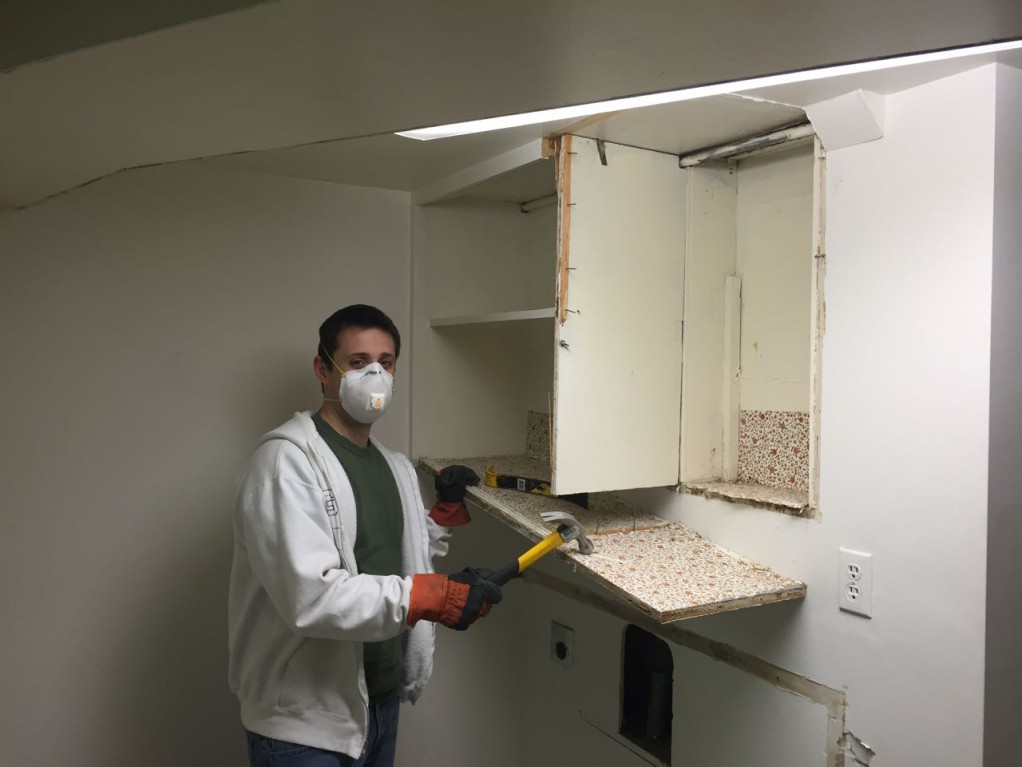
This is good anger management.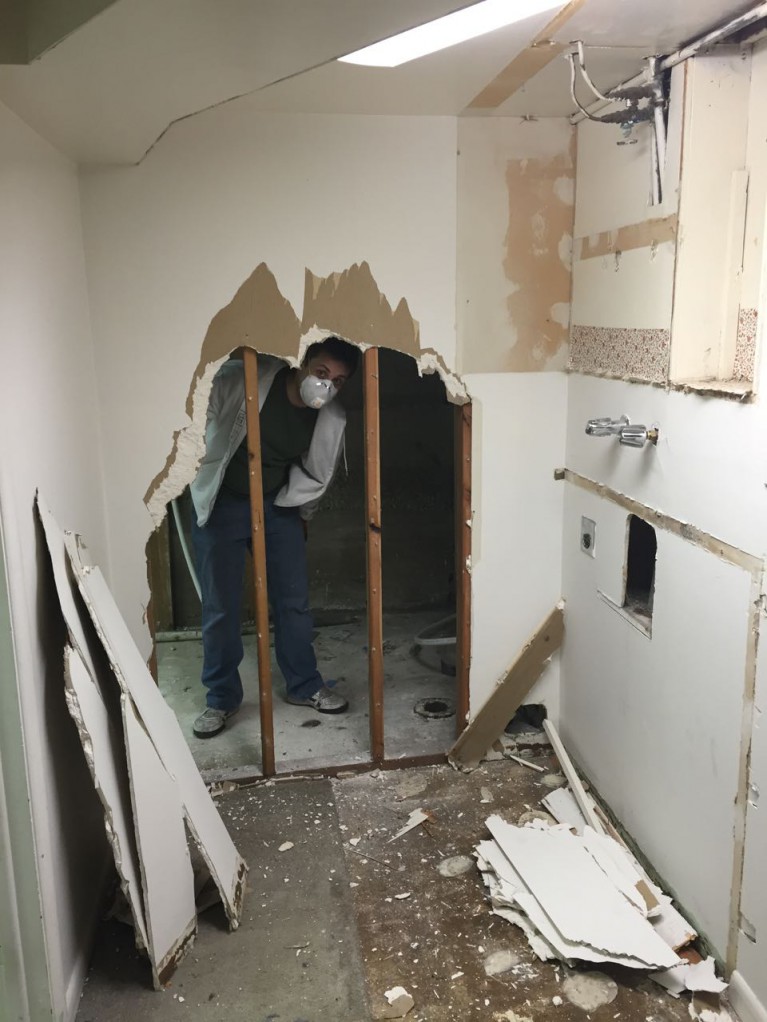
Once we got to this point, we had a crazy idea. With the walls down, the basement felt so nice and open. All of the sudden both Kathryn and I had visions of an awesome family room here instead of in the adjacent bedroom! We could forgo the bathroom in this room, leave all the walls down, and have a nice open room where we could put the couch, tv, and the computer. Basically, this would become our replacement upstairs bonus room. Anyway, it’s fun idea to think about.
We pondered on it for a little while, and had a plumber come and give us a quote on what it would take to add another bathroom into the laundry room. It all seemed doable, so we decided to go for it. This is the new plan we drew up.
And the old one to compare against.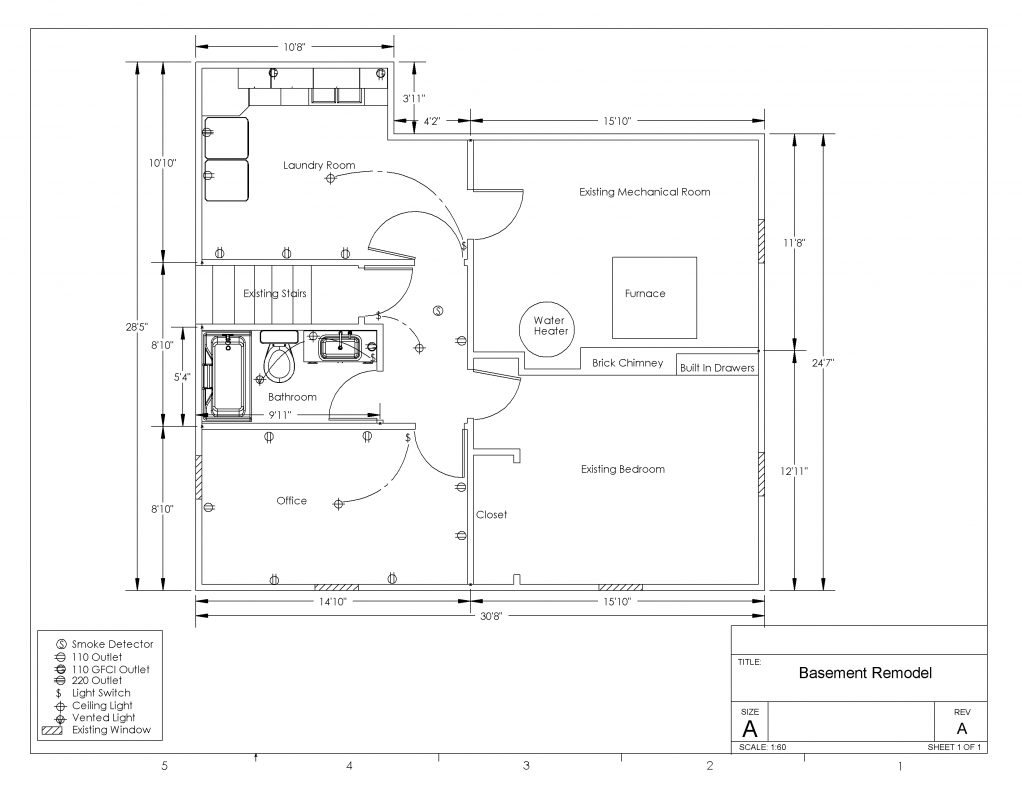
Supplies! We’re starting to look like hoarders in our garage as we’re stockpiling supplies. So far, most everything has been ripping out stuff and taking loads to the dump, but there has been quite a bit of new stuff gathering as well. We really pushed Darbus to the limit with this load. The trunk was also pretty full with the toilet and other things from this run.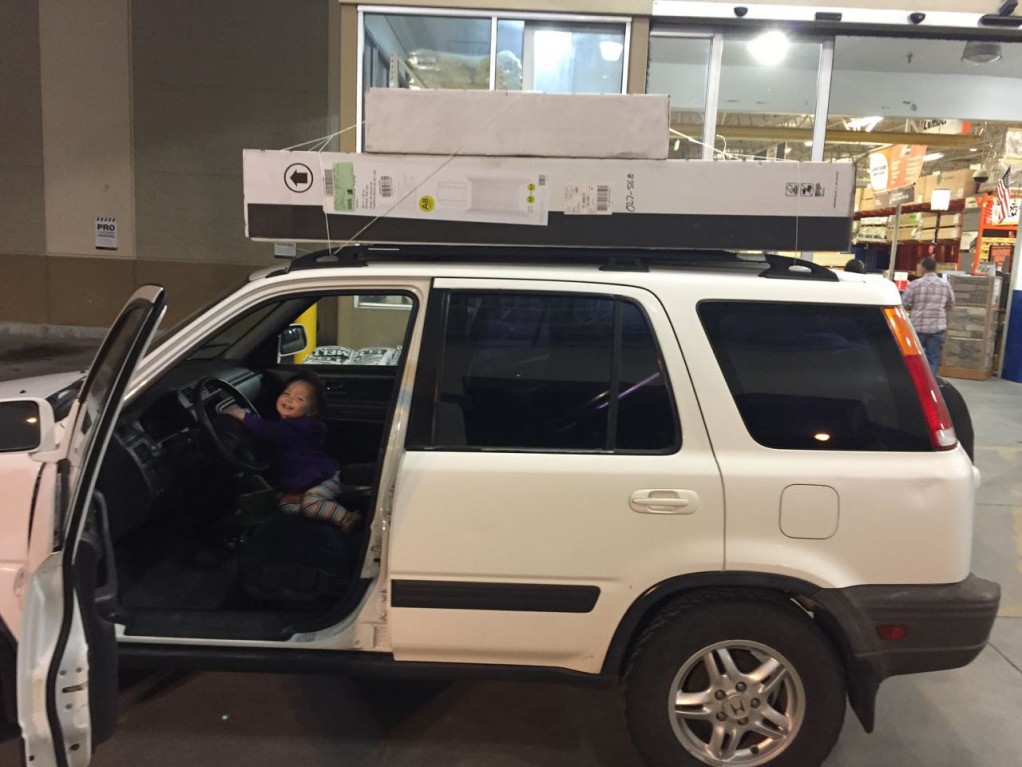
We’re trying to be responsible citizens by installing a backflow preventer on the line that feeds the sprinklers.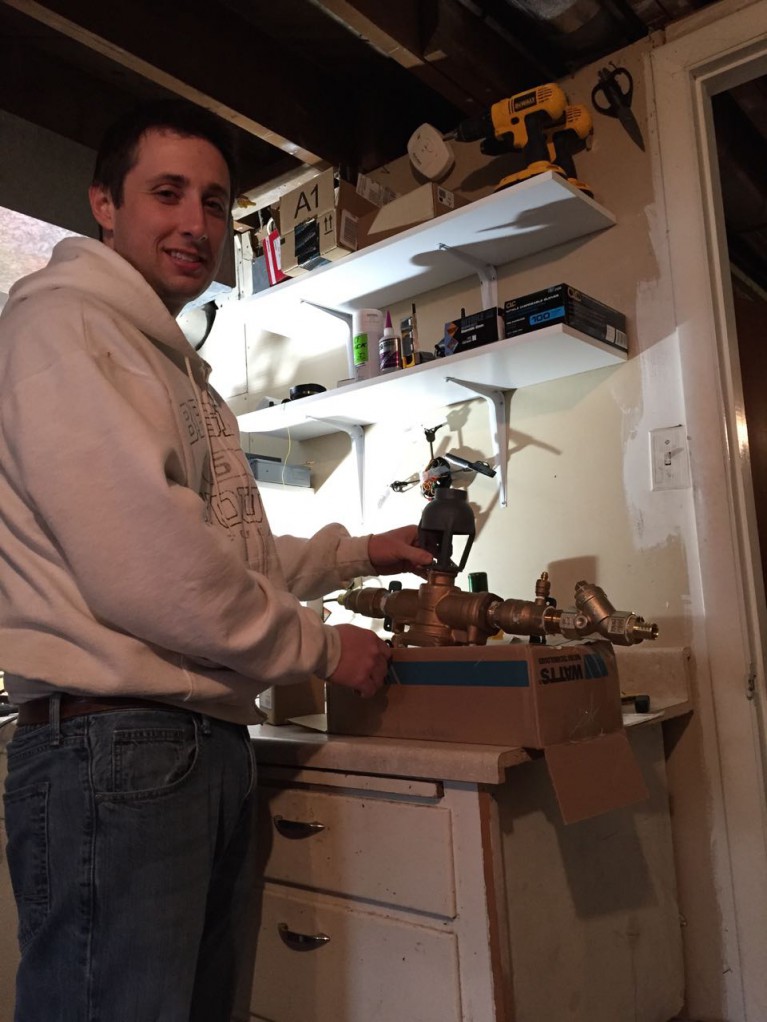
Unfortunately, by adding the bathroom over into the laundry room, we had to do some rework. One of the major jobs was to add in another vent duct for the bathroom fan. In order to do this, we had to pull out and redo parts of the dryer vent as well.
We’ve got the second hole cut on the old coal chute door.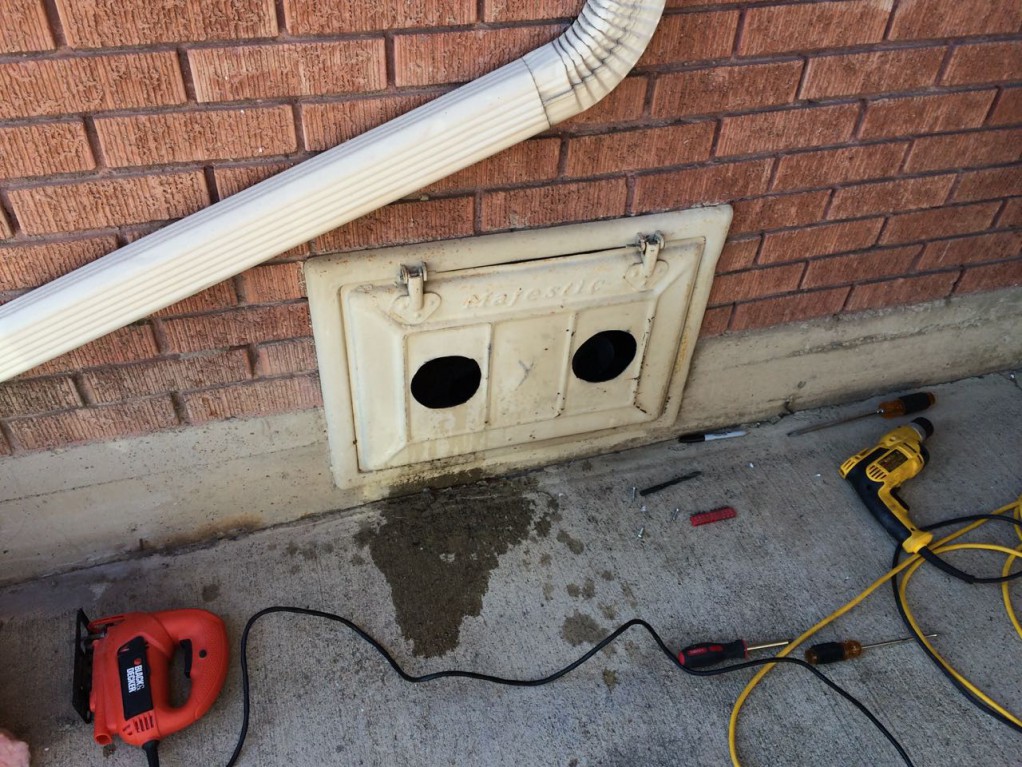
We needed to notch one of the floor joist braces in order to run the new duct line. Kevin was amazing and volunteered to crawl in the old coal chute and do the job.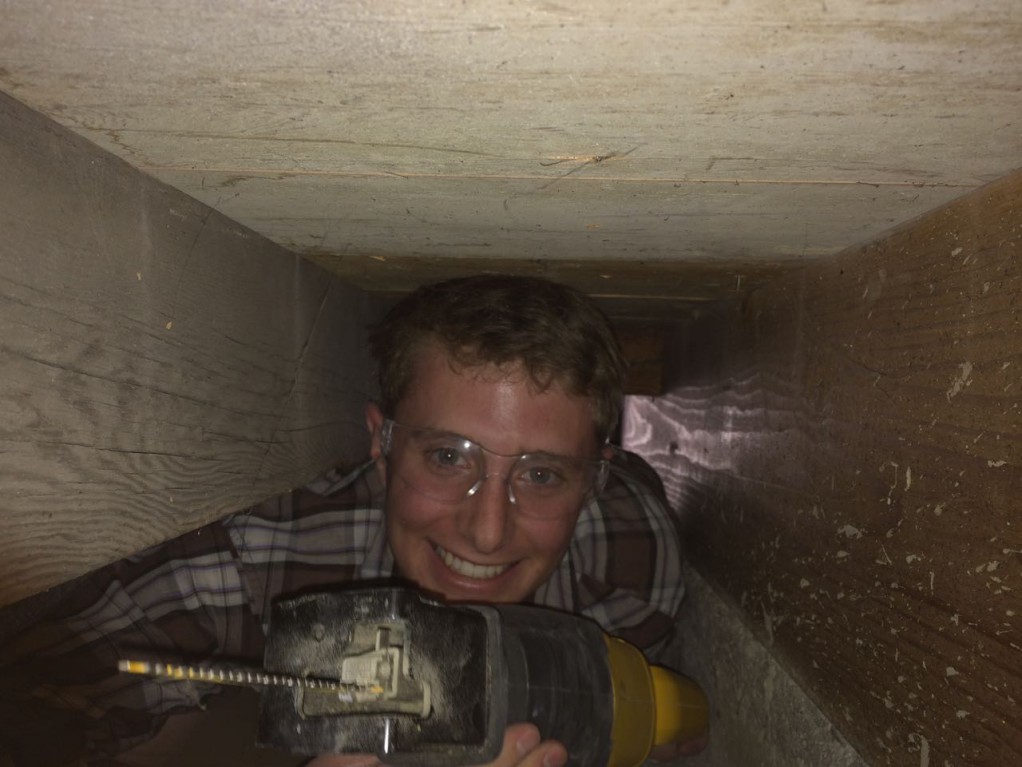
Here they are, ready to be pushed in and hopefully never opened up again.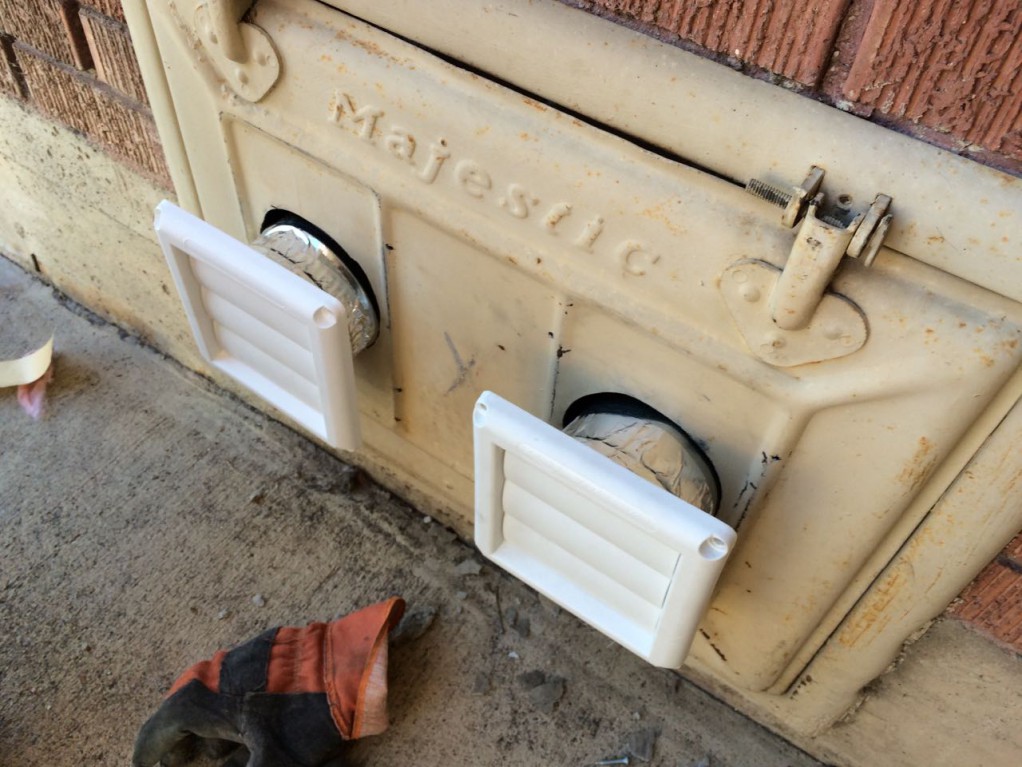
Here is what it looks like on the inside. In order to make room for the bathroom, we needed move around the washer and dryer hookups. The dryer vent is now one stud bay to the left of original. The washing machine drain will get moved over one stud bay as well when we do the rest of the plumbing in the room. In the ceiling, you can see the new vent duct ready to be hooked into a bathroom fan (which is stockpiled in our garage).