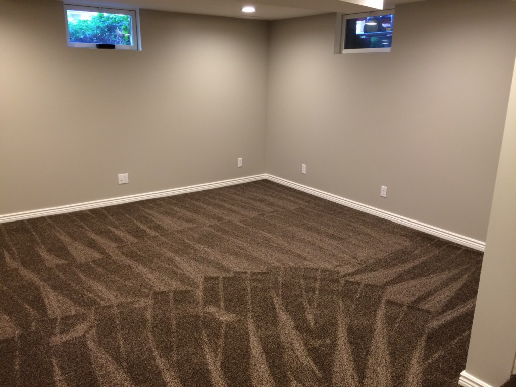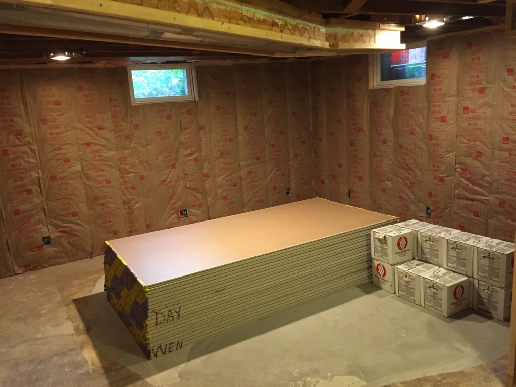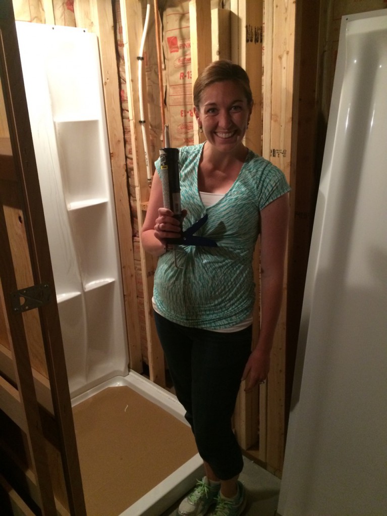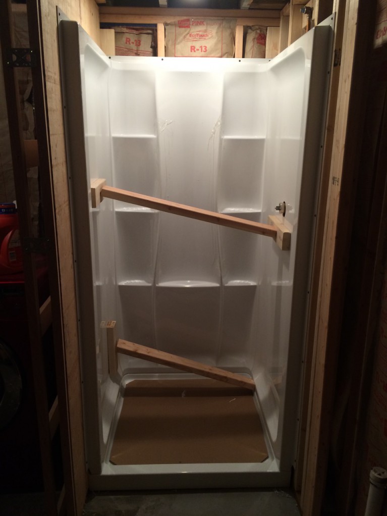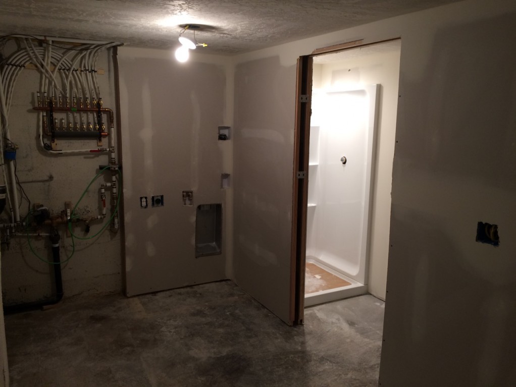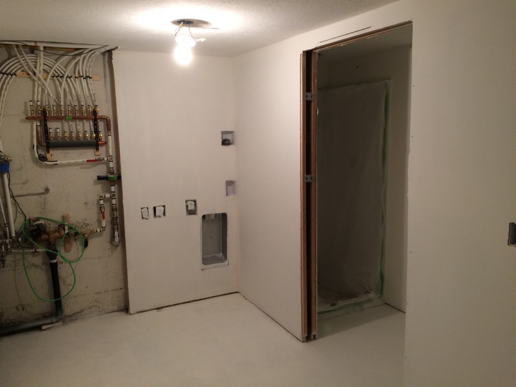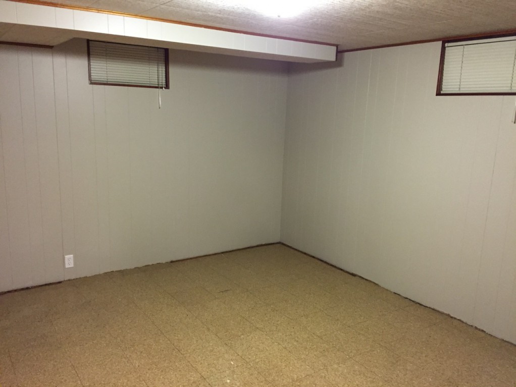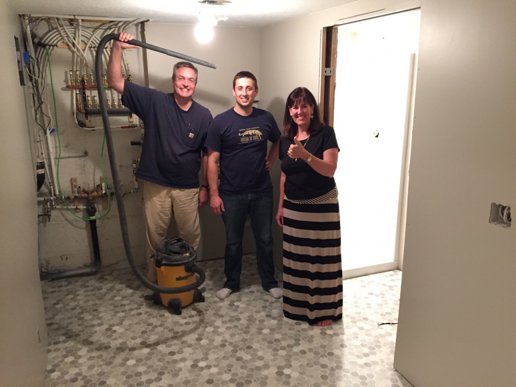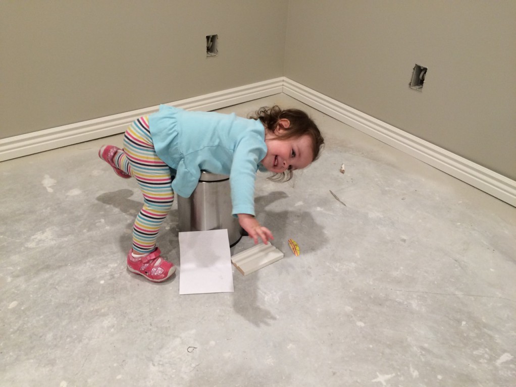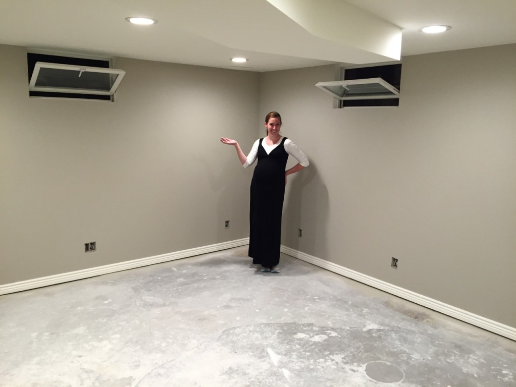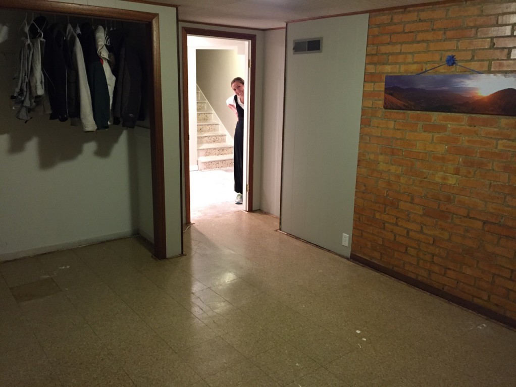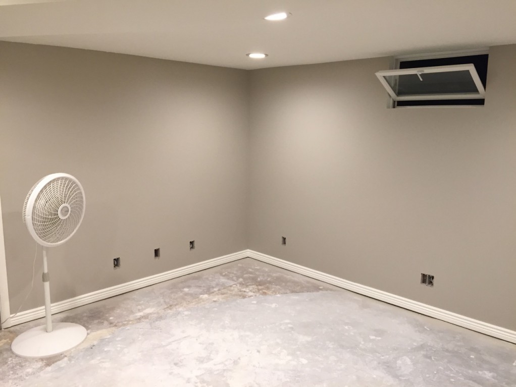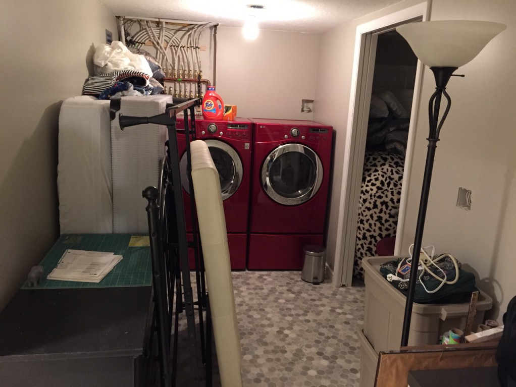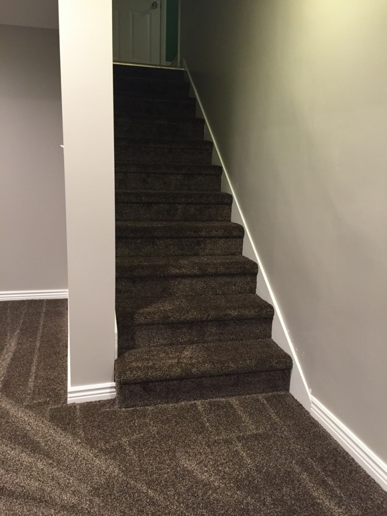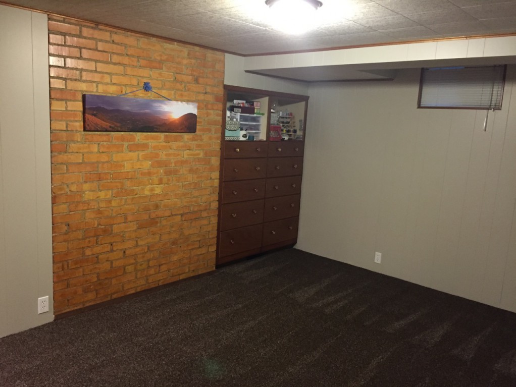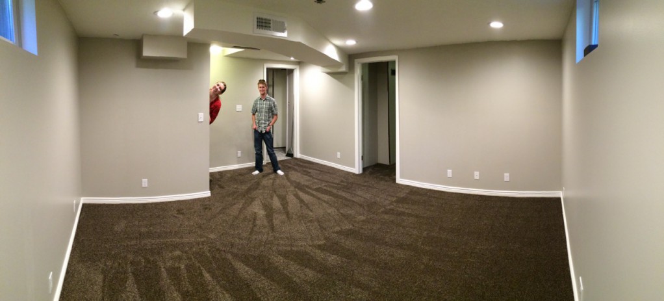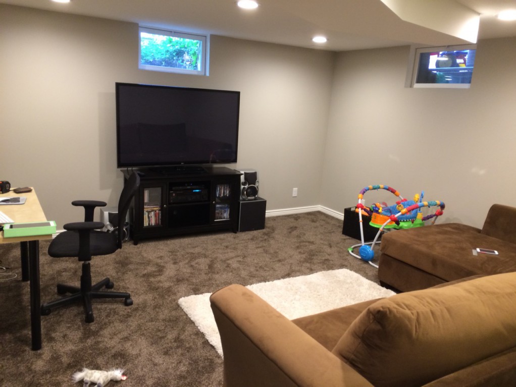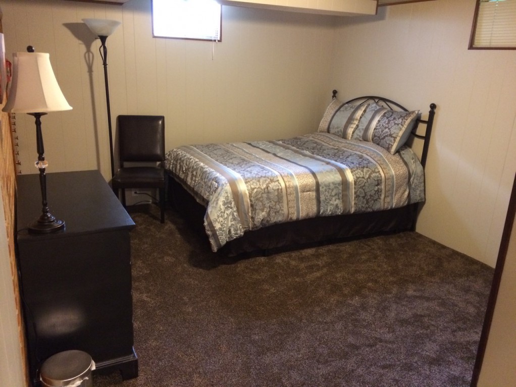This is a huge update! A lot has happened in the last 5 weeks! In fact, I’m writing this post from our basement! On part 7, we passed our 4 way inspection and the next step was drywall. Here we go with the drywall getting delivered.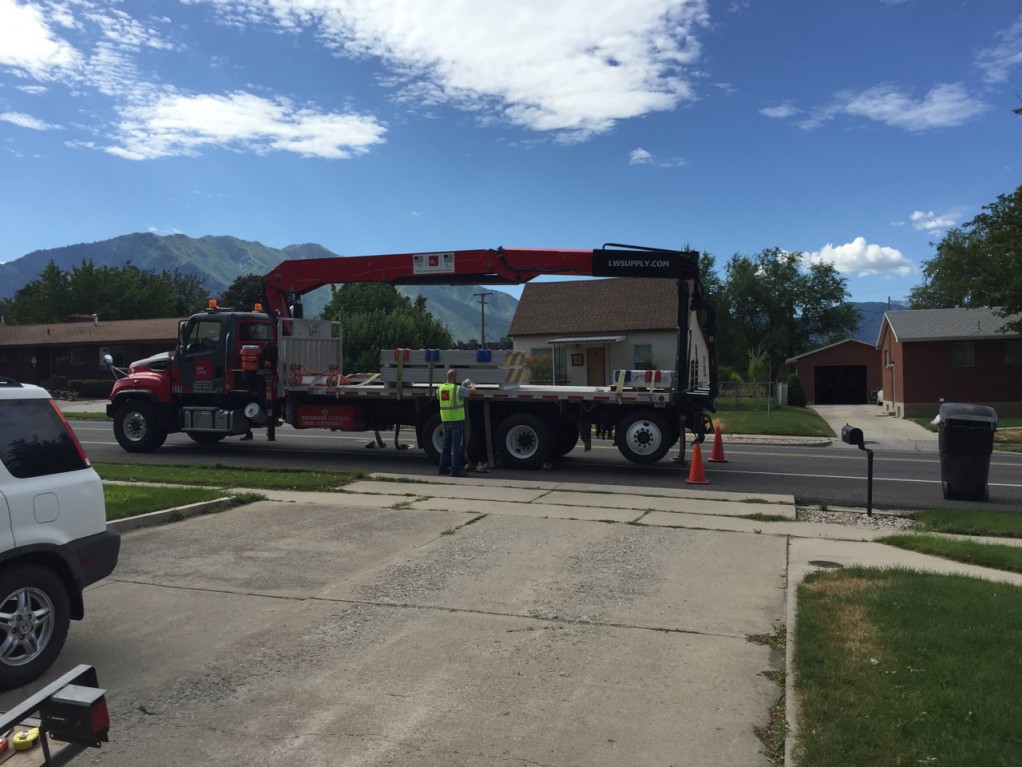
The drywall was delivered, and the next day the installers were scheduled to come hang it. However, we weren’t quite ready. We still had to put in the shower. It turned out to be quite a bit of work and take us until late into the night. Even though the basement framing is new, things aren’t perfectly square and that made getting the shower in tricky. We’ll blame it on lack of experience. With some careful shimming, we were able to get the pan and walls in and secured.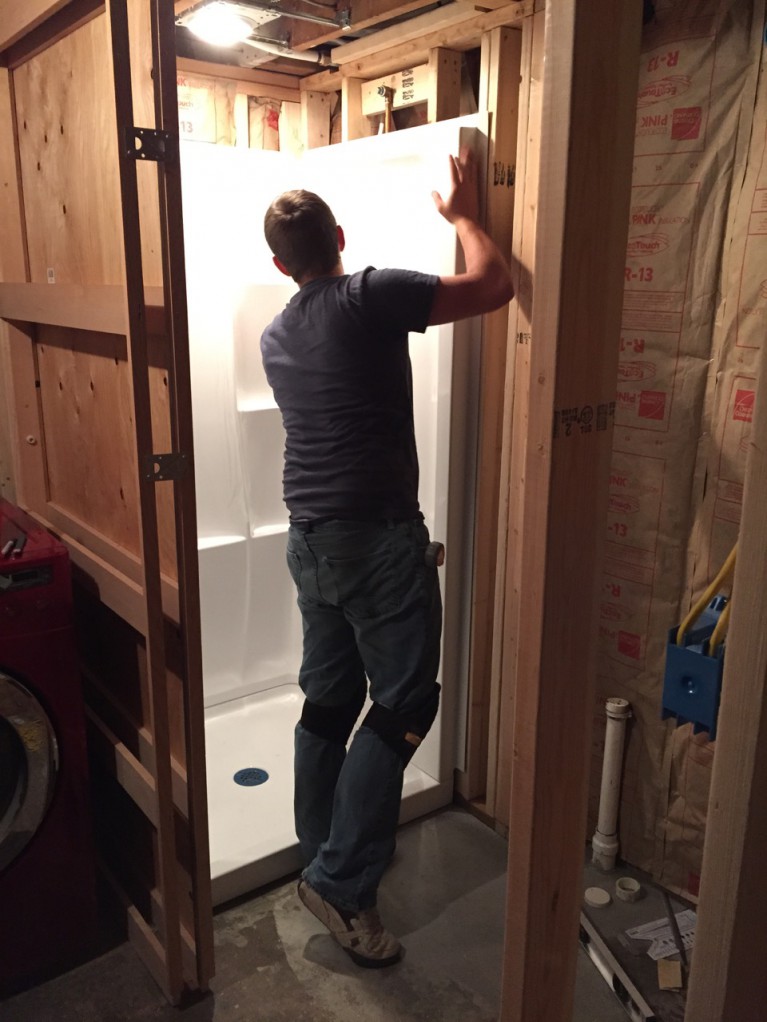
Now we’re ready for the drywall. These guys came and made amazingly quick work of the job. And within a couple of days the place was also taped and mudded. So cool!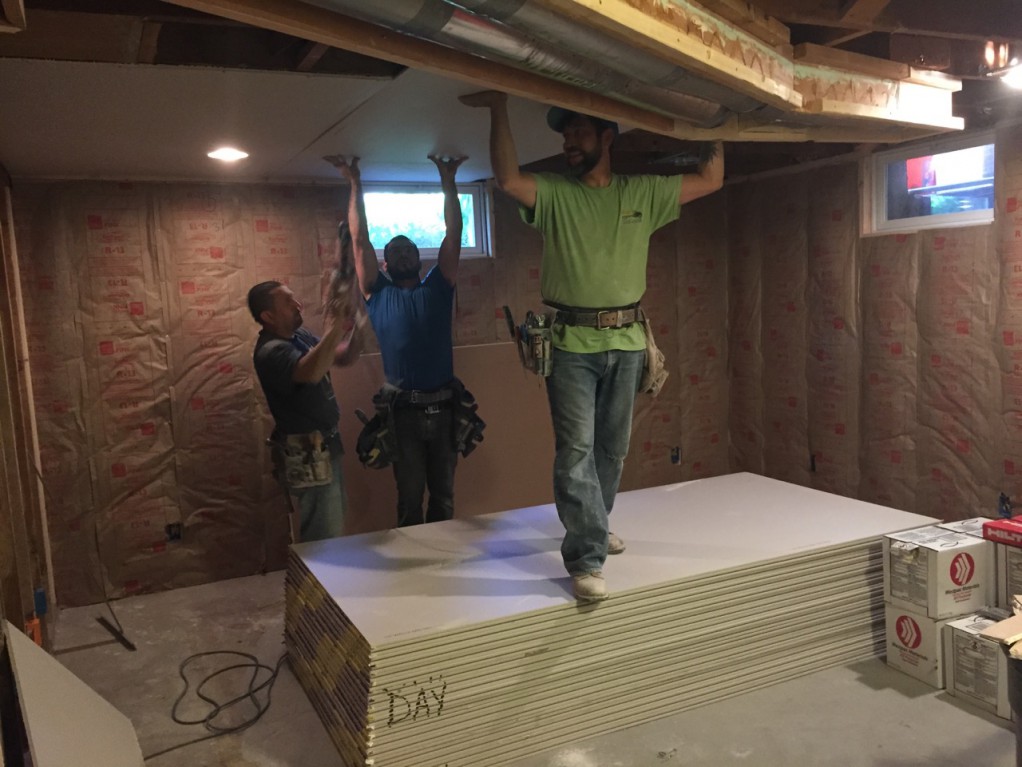
About this time, we made a final decision on the carpet. We called the carpet company and made a down payment and scheduled the installation day for August 11th, about two weeks away. This was an aggressive goal considering all that needed to happen before the carpet could go in, but hey, we have a baby on the way. There’s really no way to slip that schedule to give us more time, so carpet, here we come.
Painting time. We borrowed the paint sprayer from mom and dad and used it to spray the primer and the wall coat. It was really quick to use and helped get a nice even coat of paint on the walls. I got the cool picture with the paint gun, but Kathryn was the real super hero when it came to the painting department. She did an amazing job painting the ceilings and the trim and in general being amazing. We also jumped in and painted the guest bedroom. Suzanne and Sam came down one day and helped tackle that job. Thanks so much for the help!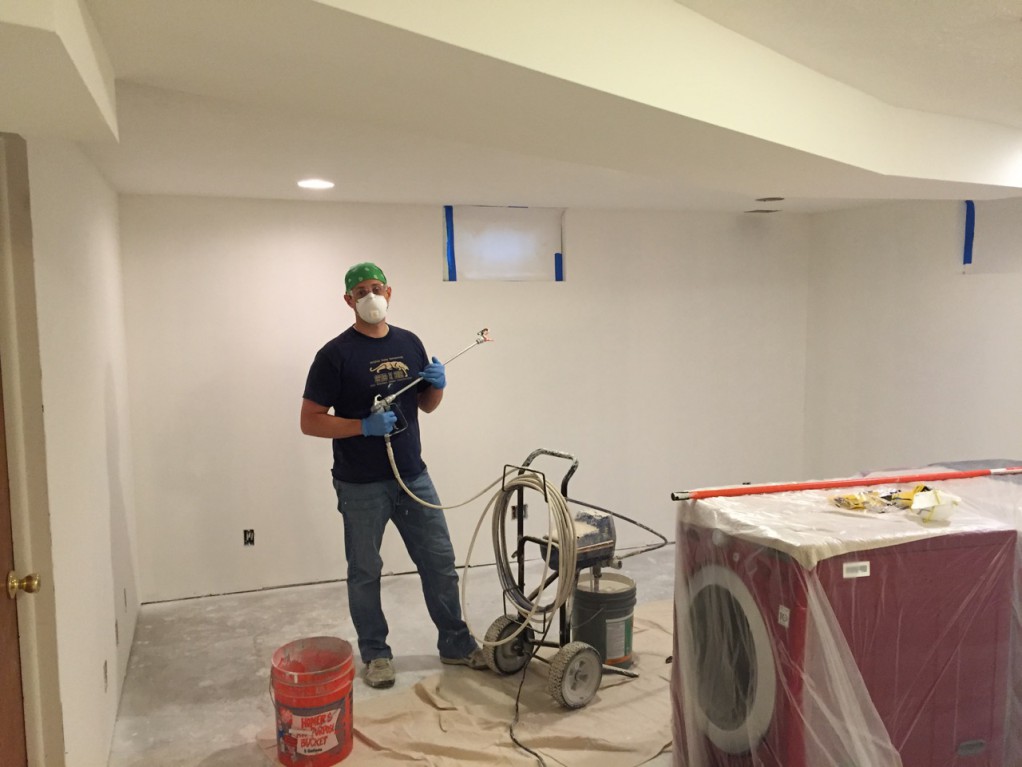
Kathryn really wanted to get the linoleum put in the laundry room. I thought it was going to be too much work we should put it off until later. We were four working days away from the carpet going in, and we still needed to finish the baseboards and trim and get them painted. Tim and Suzanne came down near us for a wedding reception and they offered to help us for an evening if we could put them to work. Okay okay, we can put the linoleum in.
We took a whole bunch of careful measurements, cross measurements, and diagonal measurements of the laundry room and the attached bathroom. Then we cleared off a section of the driveway, swept it, vacuumed it, put down a piece of plastic, and finally rolled out the linoleum upside down. It was a little tricky to keep straight in your mind, but we proceeded to map out all of the measurements onto the back of the linoleum. (The idea is to cut the sheet so it’s a couple of inches wide on all sides, and then take it down in the room and do the final cuts.) As we were getting very close to having them all down, we started to realize that we weren’t going to be able to make all the measurements agree. A square room is easy. If it’s a parallelogram shape, you can deal with it by using the cross measurements. However, if the room is a 4 sided polygon, you really aren’t able to define it without using angles. We discovered that our room fell into that category. So, we decided to just roll the sheet up, take the whole thing, uncut downstairs and go for it. We weren’t sure if it’d work out, but we went for it anyway.
I’ll admit it was pretty awkward to try and maneuver that big sheet down there. The thing that really complicated it was we wanted a seamless floor between the laundry room and the bathroom. In the end, all of our measurements weren’t in vain. They helped us position the sheet knowing that we’d have enough material to get to all the edges of the room. In the end, it worked out great. It went down well and we love the floor.
Tim, as promised, you made the blog! Thanks so much for all the help!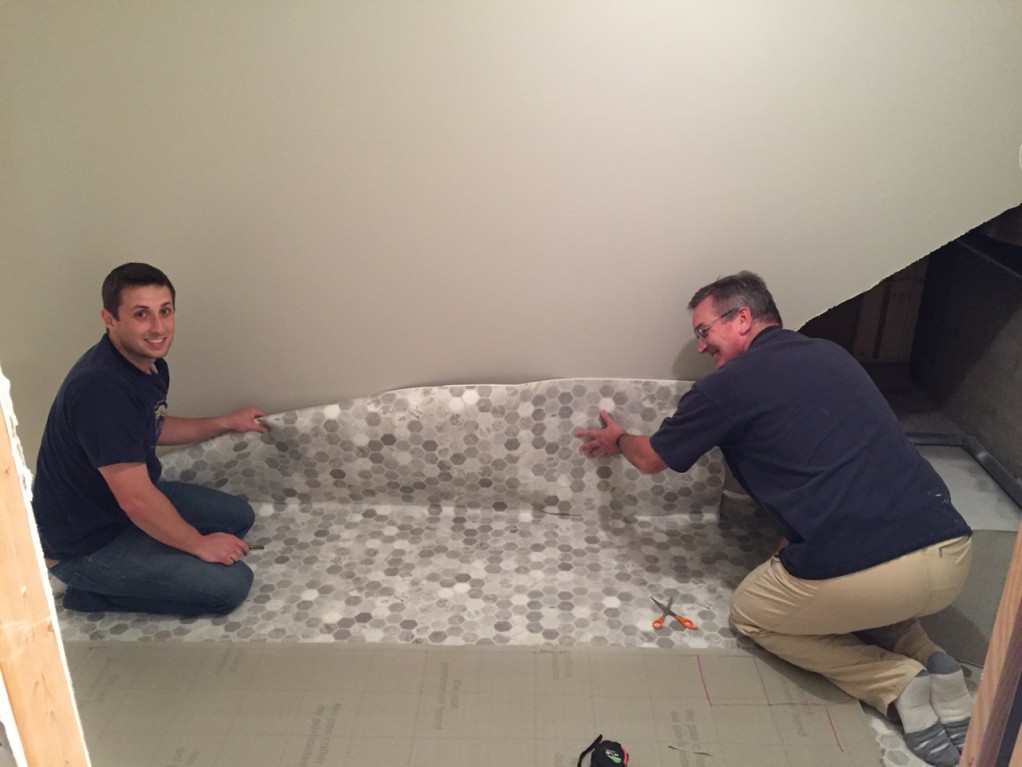
T minus 3 working days till the carpet goes in. Date night activity: Home Depot molding run. Things went longer than Ashley liked and I had to buy her off with some overpriced Home Depot candy.
I wanted to include this picture to illustrate the amazing project manager that Kathryn is. She really takes care of us and makes these projects possible.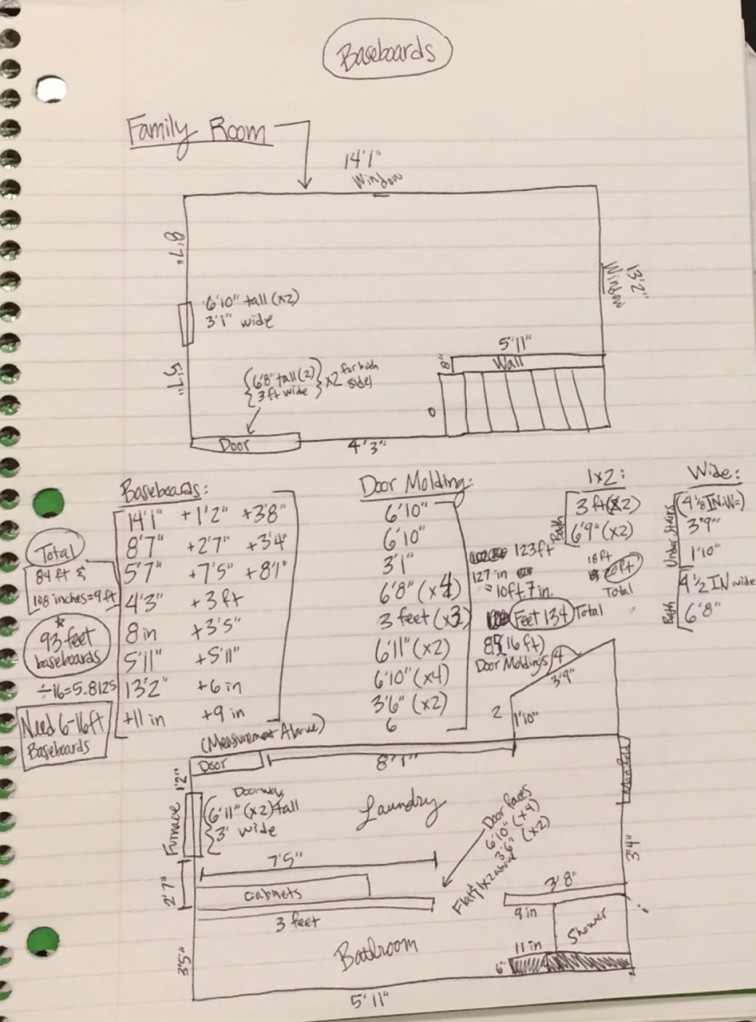
T minus 2 days. We seem to have neglected to get any pictures of the molding going in, but here it is installed.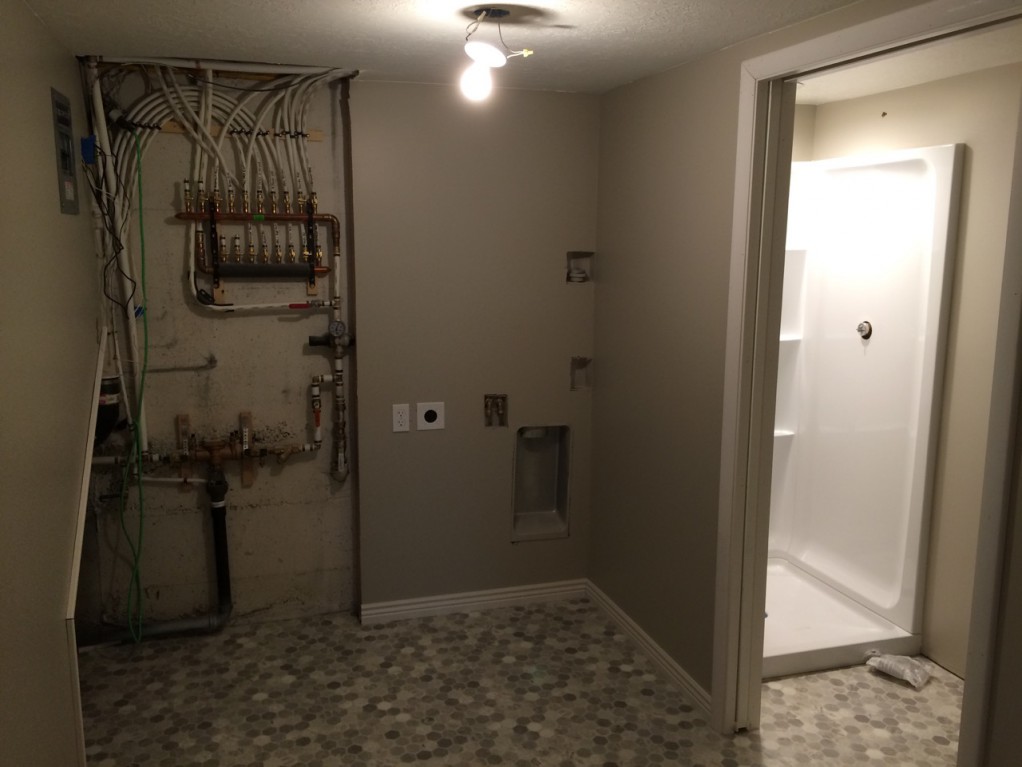
T minus 1 day. Kathryn is incredibly amazing and caulked all the baseboards in the family room and painted them. I told her it’s like she’s not even pregnant with all the amazing things she does. She described her motivation this way: having the basement finished is her “nesting carrot”.
We thoroughly swept and vacuumed the floor in preparation for carpet coming tomorrow!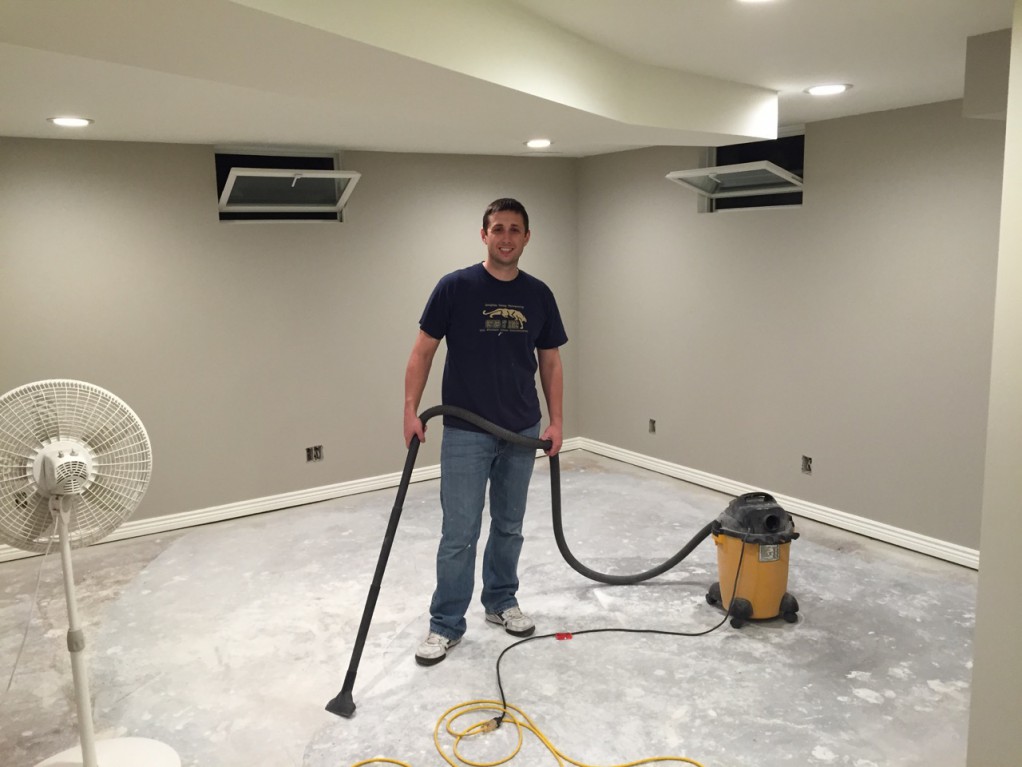
CARPET IS IN! I’m not even here to see it. I went on my last business trip before this baby comes.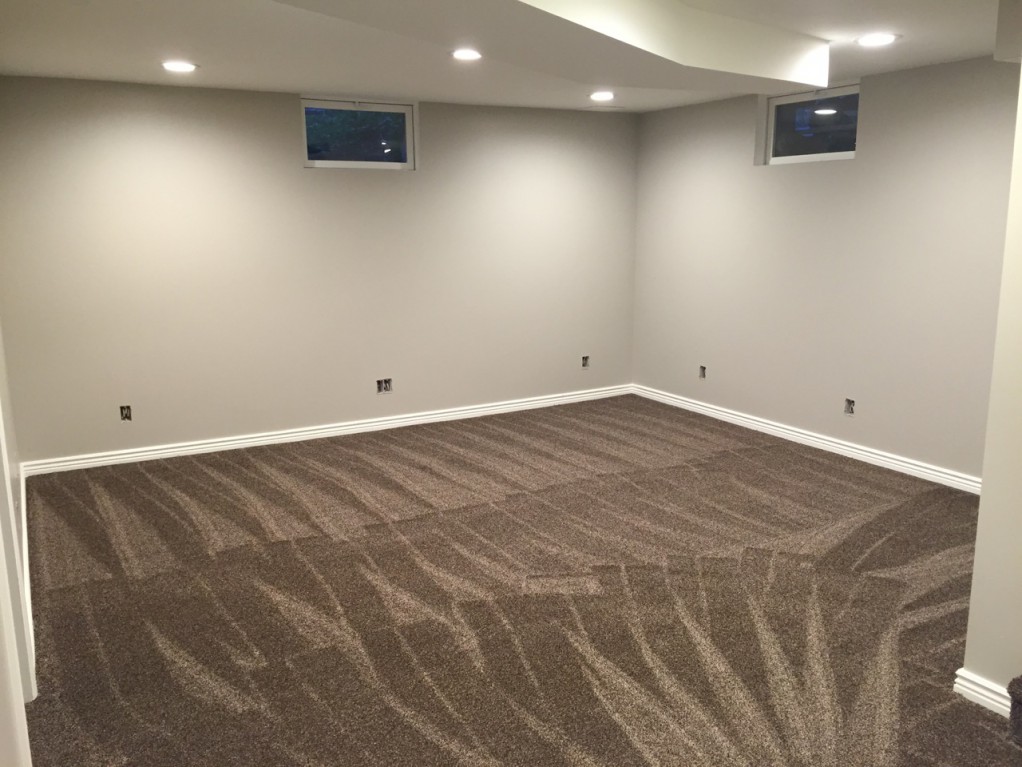
One of the perks of going on a business trip is lots of hours. I took Friday off to work on the basement. We got all of the electrical finished up. Then we called up Kevin and he came over and helped us move the family room from upstairs down to the new room. We also have a nice guest room again. This was a magical day. It’s so cool to see the room come together like this. Eight months of dreaming and scheming and working to make this day possible.